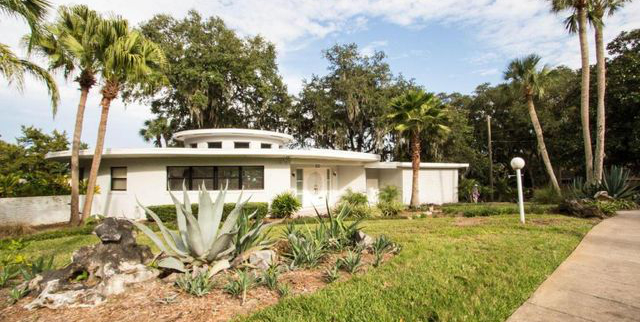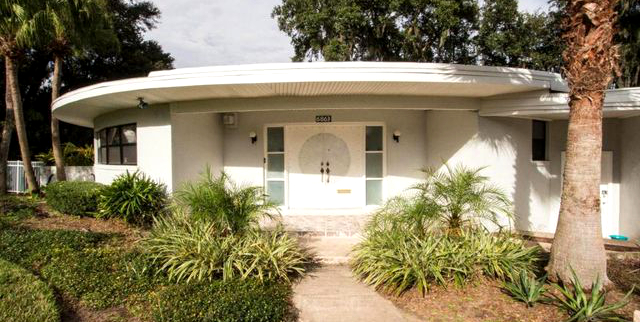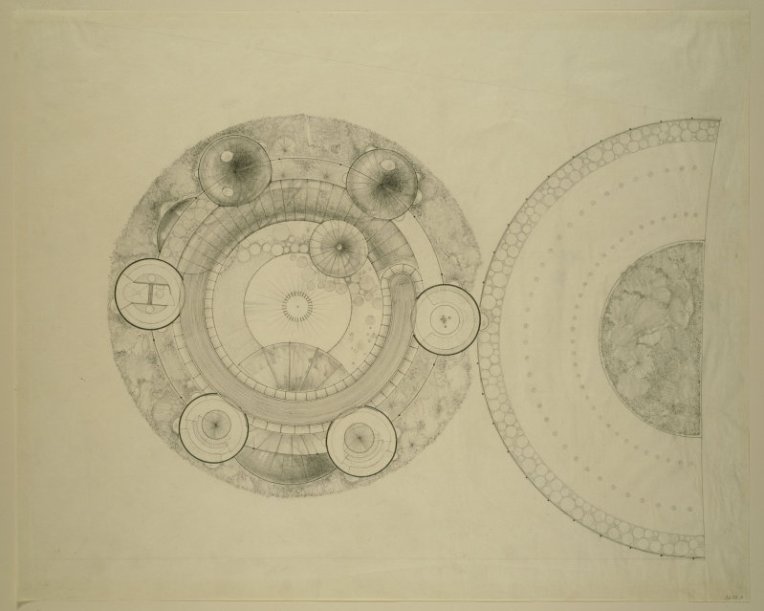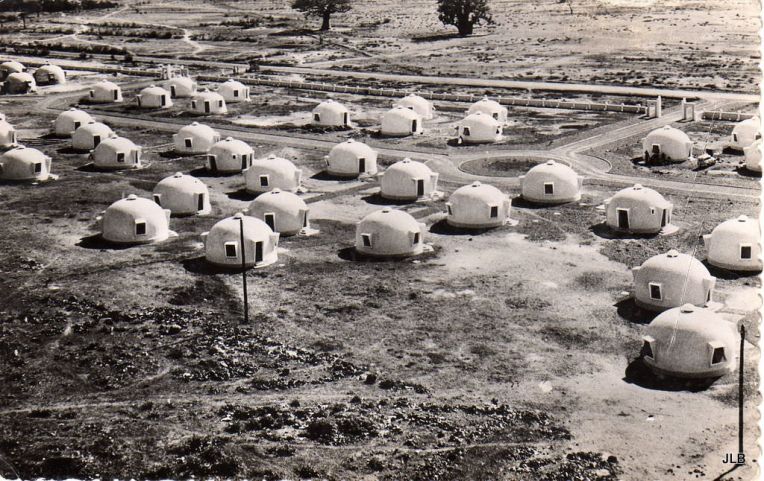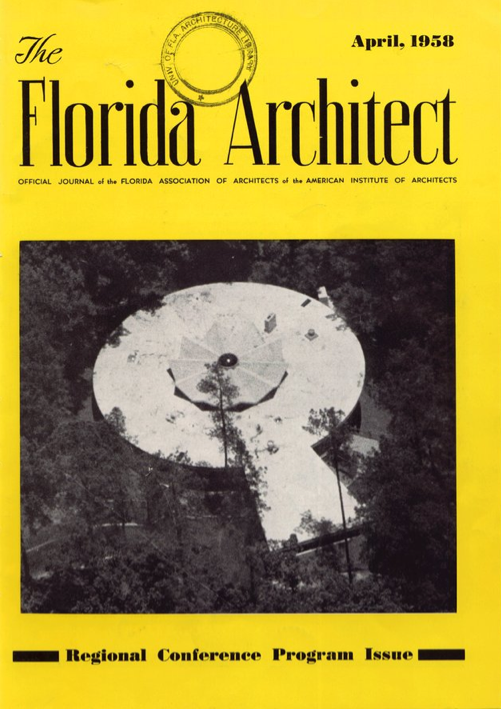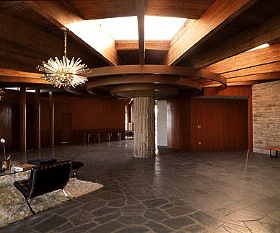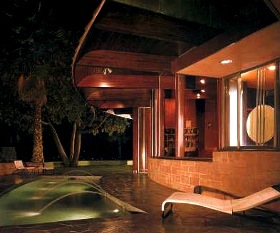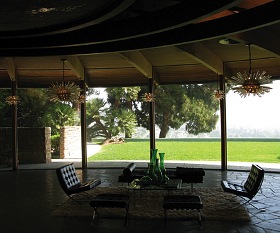Before the spiraling Guggenheim Museum in NYC, there was this spiraling house in Phoenix –

Iconic American architect Frank Lloyd Wright designed the house in 1952 for his son David, who lived in the house with his wife Gladys until their deaths (at ages 102 and 104, respectively). After it was sold out of the family in 2009, it faced possible demolition at the hands of a rapacious developer, but was saved by lawyer/builder Zach Rawling.

Advised by Wright historians and preservation architects, as well as by his architecture-loving mother, Rawling spent several years restoring the house and grounds. He tried to turn the house into a museum, but neighbors opposed the plan, fearing that the residential area would be harmed by excessive traffic.
Rawling explained the house’s greatness –
“Great buildings impact every sense and create an emotional reaction,” said Rawling. “Wright’s original plans for the David Wright House are labeled ‘How to Live in the Southwest.’ After two years of being on the property, I appreciate living in the desert more than I ever have growing up. The care with which he sited the house to relate to the surrounding environment is incredible. Wright was a genius at thinking spatially. There is a continuous dance of light and shadows on the house. It’s a natural extension of the environment.”
Besides its architectural cachet, the house features hand-cut Philippines mahogany, custom-designed furnishings, one of Wright’s signature “March Balloons” carpets, a shaded central courtyard, and a 360-square-foot guest house.
For somewhere south of $13 million, it could be yours.





