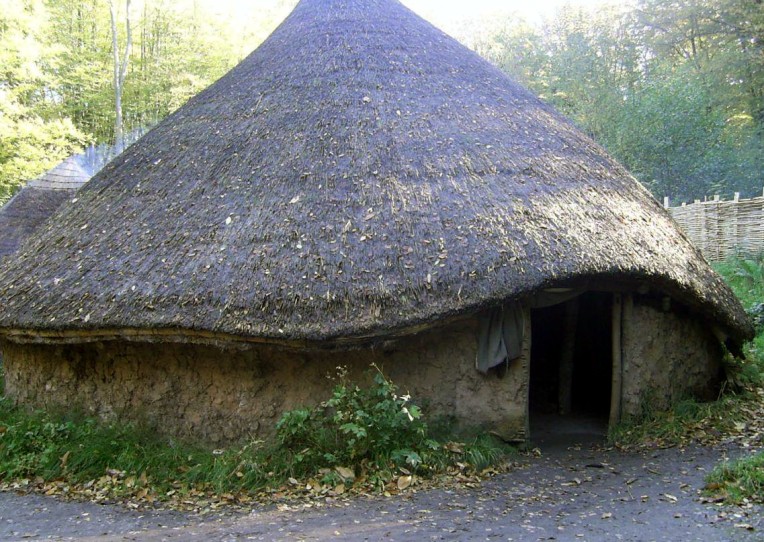In London, just off Battersea High Street, an oval house for sale –

In London, just off Battersea High Street, an oval house for sale –

A centuries old round house — once used as a pub, and before that a toll house — now for sale in Kettering, Northamptonshire, UK –
She practiced alternative medicine; he was a doctor. But despite his conventional facade it was he — and decidedly not she — who dreamed of living in a circular house.
The doctor, property-owner and soon-to-be-round-house-builder explained his thinking on an episode of the British television show Grand Designs. His architect sent him a drawing, he said, that was a perfect circle. “I took one look at it, and thought, that’s great; it’s what nature would do: nature doesn’t grow squares … it just grabbed me.”
The story of how this man took a compelling idea and made a house out of it — and how he somehow managed to convince his reluctant spouse to stick with him during the process — is unexpectedly moving.




At the end of the episode, narrator Kevin McCloud speaks about the house’s structure, but he could just as easily be describing the couple’s relationship: “the contradiction between the square and the round is completely resolvable. A building can take opposite ideas and synthesize from them something new and exciting.”
 First constructed in the 3rd millenium BC in what is now southwest Scotland, prehistoric round houses continued to be built up through the UK’s Roman period, particularly in the north and west of the country.
First constructed in the 3rd millenium BC in what is now southwest Scotland, prehistoric round houses continued to be built up through the UK’s Roman period, particularly in the north and west of the country.
In recent decades, archeologists have discovered and excavated an enormous number of ancient round house sites. As of 2008, the number of excavated round houses in Britain had nearly reached 4,000.
A former windmill, now a private home, is for sale in Leeds, England. Here is how it looked in the early 1900s –
The windmill was built in the mid to late 18th century. A 1789 lease between the Earl of Mexborough, Peter Garforth and William Burrows makes reference to a “windmill lately built, Scott Hall Gate Close, (in possession of Joseph Ingle) and newly erected dwelling place.”
The windmill is thought to have been converted to residential use in the late 19th century. A Leeds directory from 1882 states that the house was occupied by David Lee, market gardener, and called Windmill House. Now known as the Round House, it can be yours for £295,000.
Add this fantastic house to your list of reasons to visit London –
 In 2005, British designer Tom Dixon bought a disused 1930s water tower in north London, collaborating with sustainable architectural firm SUSD to convert the landmark structure into a home.
In 2005, British designer Tom Dixon bought a disused 1930s water tower in north London, collaborating with sustainable architectural firm SUSD to convert the landmark structure into a home.
Watch the building being constructed on the tower’s concrete base –
If you can get to London in the next 10 days, you will have the rare chance to visit a restored Futuro House. A prefabricated, spaceship-like structure, the Futuro House was designed by Finnish architect Matti Suuronen in 1968 as a holiday cabin –
Built of fiberglass-reinforced polyester plastic, and measuring 26 feet in diameter, the Futuro House sits on a metal stand; it was meant to be easy to build and easy to transport. The idea was to mass produce the structures and sell them around the world, but their design found little favor with the public. Fewer than 100 Futuro Houses were ever built; only about 60 of them exist today, many in disrepair. (For the closest thing to a full list of those that have survived, visit FuturoHouse.net, which has tracked down Futuros in Japan, Russia, Malaysia and Ukraine, among other places.)
Artist Craig Barnes discovered the house above while on vacation in South Africa. He bought it, dismantled it, shipped it to the UK, and spent the past 18 months restoring it to its former glory. At Matt’s Gallery in east London, it is being used as a temporary space for an “intimate and informal series of talks, discussions, lectures, exhibitions, screenings and performances at 4pm every day.”
An early 19th century Martello tower in Suffolk, England, is now on the market. Built as a rampart against a feared French invasion — one of 11 Martello towers that still line the Suffolk coast — it was converted to a residence in 2010. Architect Stuart Piercy and designer Duncan Jackson collaborated on the project, creating “one of the most original and soul-stirring modern homes in Britain.”
The asking price is £995,000 (about $1.58 million). If you can’t afford to buy it, you may be able to rent it for a holiday.